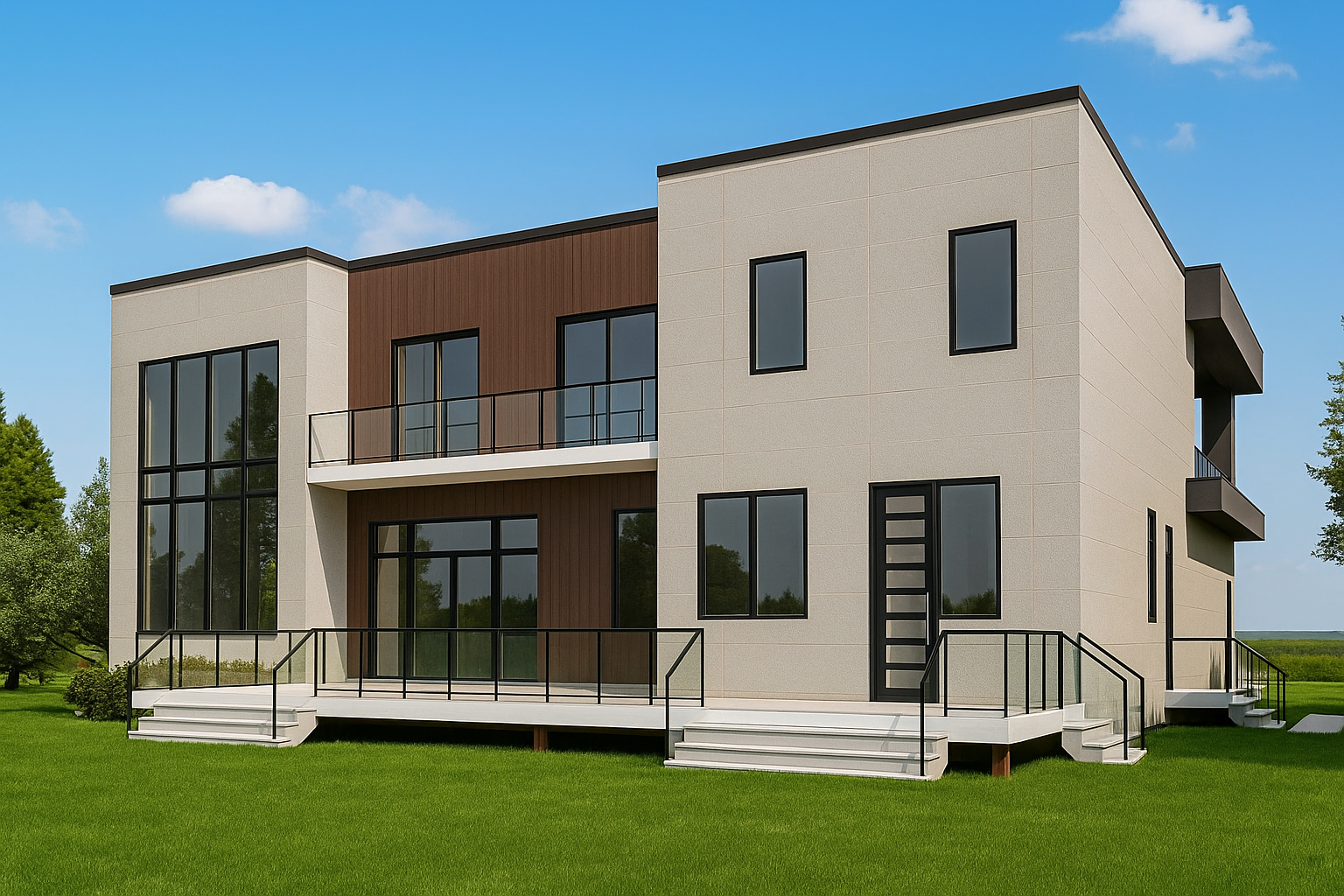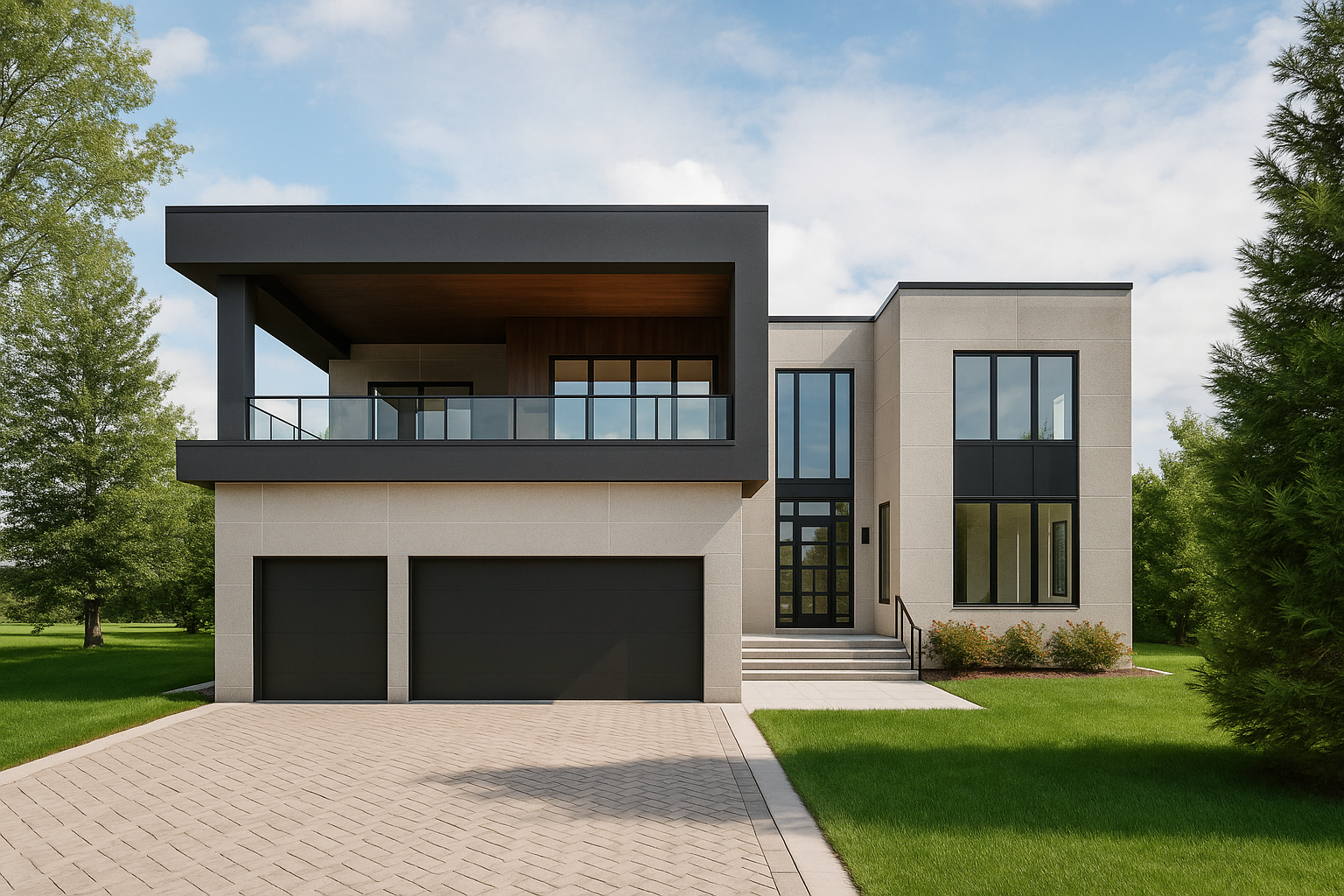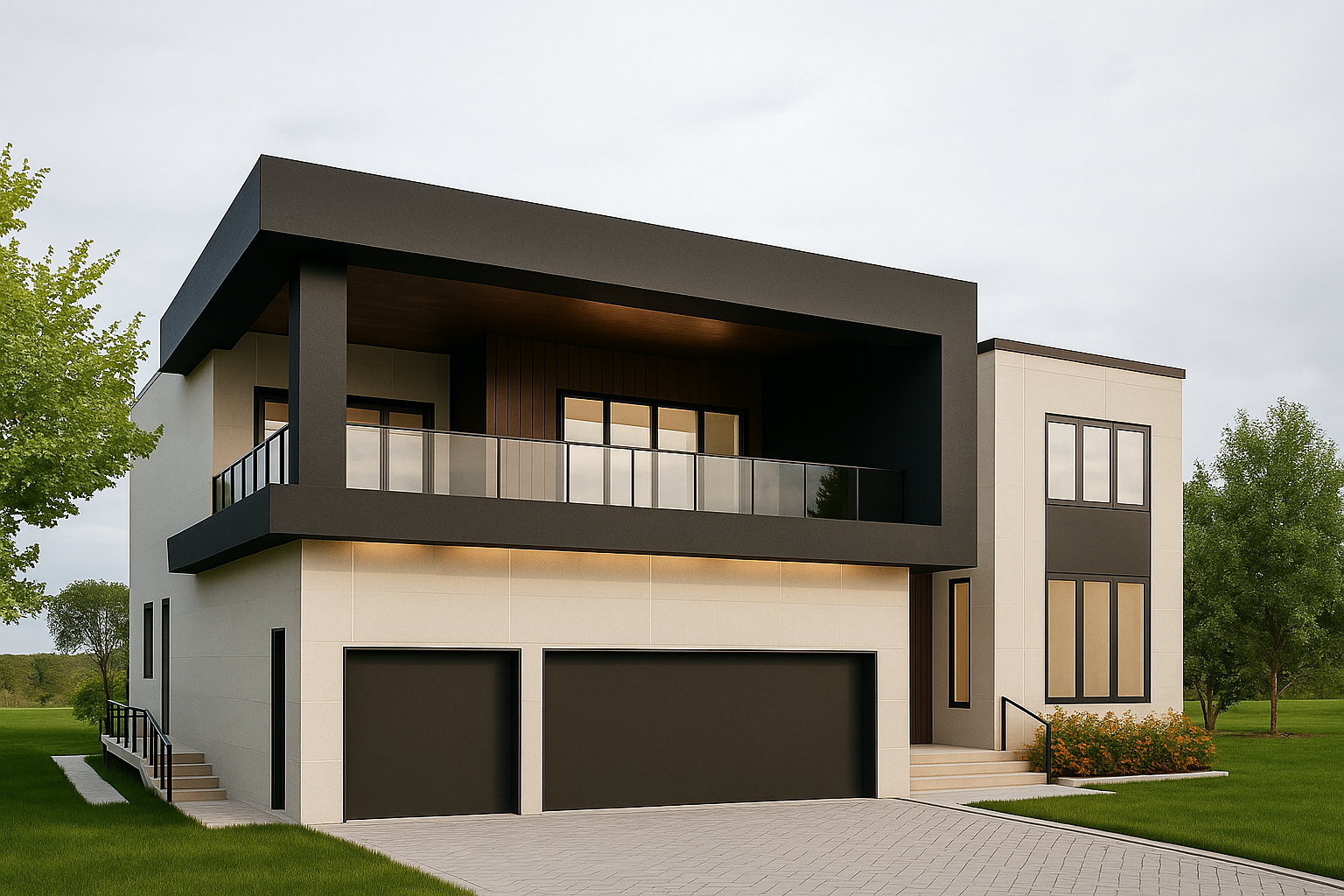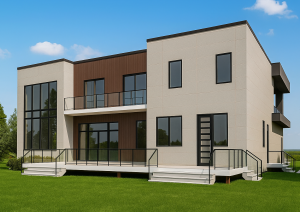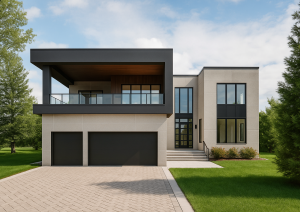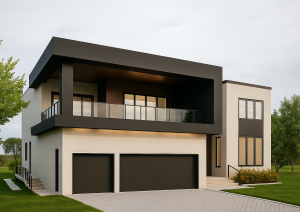Nestled in the heart of Kitchener, the Modern Residence is a modern private townhouse development by SKARB, thoughtfully crafted for multi-generational living. Currently in the preconstruction phase, this two-storey architectural gem redefines what it means to live comfortably and beautifully in an urban setting.
Project Snapshot
- Location: Kitchener, Ontario
- Building Type: Private Townhouse
- Total Units: 4 residential suites
- Total Area: 4300 sq. ft
- Ceiling Height: 12’-0”
- Bedrooms/Bathrooms: 4 bedrooms and 3 bathrooms
- Ownership Structure: Private
- Status: Preconstruction
- Construction Start: September 2025
- Estimated Completion: September 2026
Design Philosophy
At the core of this project lies an uncompromising commitment to livability, comfort, and contemporary design. With double-height ceilings at the entrance and dining area, a 3-car garage, and 4 bedrooms and 3 bathrooms, the layout balances luxury with practical everyday needs.
Whether it’s the kid-friendly spaces, areas designed with elder accessibility in mind, or the seamless flow of natural light and open space, every square inch is optimized for modern living. The residence is not just built for now—it’s designed to adapt and inspire across generations.
Construction Innovation
The Modern Residence is one of the first in Canada to utilize light steel rapid construction techniques, merging speed with strength. This approach ensures precision, durability, and reduced environmental impact, all while delivering a sleek modern aesthetic.
A Thought-Provoking Urban Dwelling
What sets this project apart is its attention to the human experience. From the grand 12-foot ceilings to the strategic placement of communal and private zones, every design choice has been made with intention. This is more than just a house – it’s a lifestyle framework that fosters connection, comfort, and creativity.

